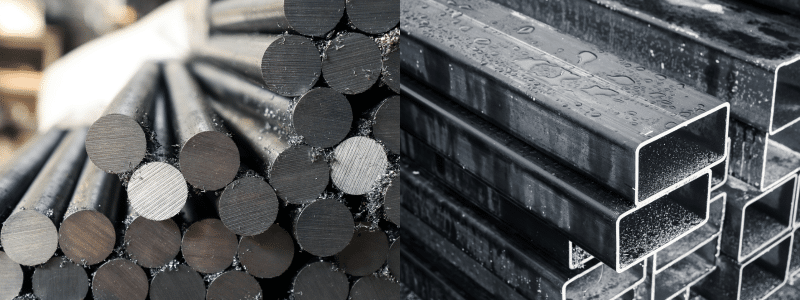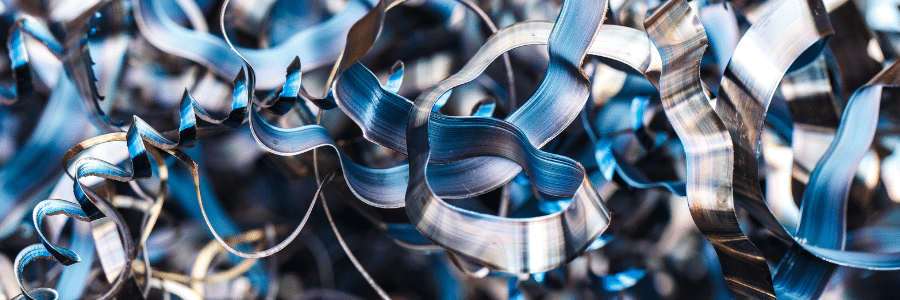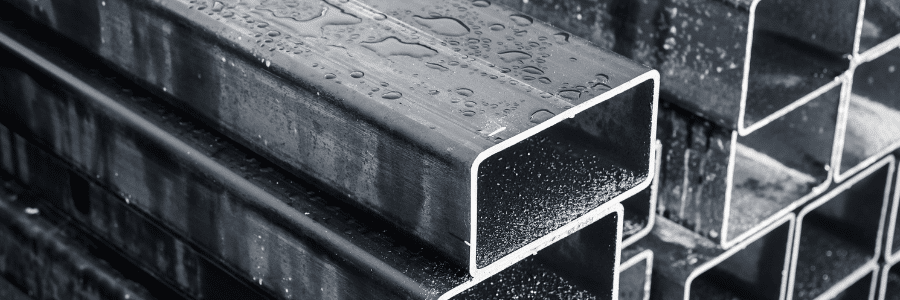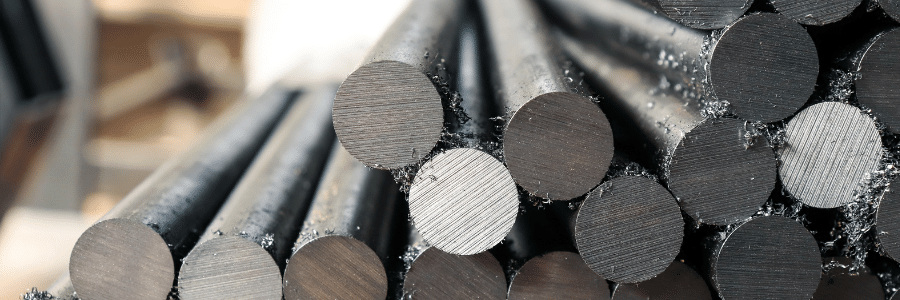The Advantages of Using Steel in Construction
Blindbolt UK | 24th August 2022

In the UK, around 70% of multi-storey frames are constructed in steel. In single storey structures, steel accounts for around 90% of the market. This article explores the reasons why steel is the preferred choice.
Steel Can be Recycled or Reused
In contrast to concrete, which at the end of a building’s life is often “downcycled” to hardcore, steel is recovered and can be recycled into new steelwork without loss of properties. Scrap steel is therefore valuable – demand outstrips supply, with around 50% of new steel produced from scrap. Fabrication offcuts are valuable scrap – structural steelwork is characterised by minimal waste – there is no formwork or excess material to be stored and then removed from site.
Embodied carbon in any new construction must be minimised – the credit from recycling steel at the end of its life can be significant. An even better solution is to not recycle, but to reuse, which lowers the embodied carbon still further. Steel members can be recovered, refabricated as necessary and reused – the steel does not lose its strength or other properties over time.
Steel is a Very Strong Material
Steel is an incredibly strong material, being in the order of ten times as strong as concrete. This simple fact means that less steel is needed to meet a structural requirement. This has several practical consequences which make a steel solution very attractive for clients:
- Steel’s high strength means that it is suitable for long spans and fewer columns. Column-free space means flexibility and adaptability in the use of the space as requirements change over time. Internal spaces can be modified without constraints imposed by the physical structure.
- Smaller sized members to carry an equivalent load means increased lettable (or useable) floor area. The difference in physical column sizes between a steel column and an equivalent concrete column can be very significant when rent is based on net floor area.
- High strength material means less weight overall, so steel buildings are lighter than an equivalent concrete structure. This saving in weight can have really significant benefits in the foundations, which are smaller, quicker to construct and substantially cheaper than for a concrete building. The foundation loads from a steel frame can be as low as 50% of those of an equivalent concrete frame. When existing buildings are refurbished, it is often possible to add one or more storeys of lightweight steel construction without any modification to the supporting structure.
Quality
Steel itself is a CE Marked product, manufactured to exacting standards and subject to continuous production testing. All steelwork contractors must be CE (UKCA) Marked, meaning that all fabricated steelwork placed on the market conforms to British Standards in every way. There is no inconsistency associated with batching of materials and on-site casting of concrete.
All structural steelwork is detailed in 3D models and fabricated by numerically controlled machinery – the steel members are precise with any clashes resolved in the model, not on site.
Steel Erection is Rapid
Since structural steelwork is effectively a gigantic kit of prefabricated parts, steel erection is rapid and can commence as soon as the foundations are finished. Once steel is erected and connections completed, following trades are able to start their work without delay. If the detailing of the steelwork and the offsite fabrication is taken into account, a concrete structure may start earlier on site – but a steel building has a shorter site programme, with savings on the site preliminaries and an earlier return on investment.
Steel frames are full strength as soon as they are completed, enabling stairs to be fitted for safe access straight away. Steel members do not need propping. In multi-storey buildings, the floor is generally constructed using profiled steel sheet, which acts as permanent formwork without propping and forms a safe working platform as soon as it is laid. Steel erection is not affected by adverse weather conditions, other than high winds.
Fire resistance
Fire performance of structural steelwork is often cited as its Achilles heel. Steel loses strength as the temperature increases and therefore must be protected. In the UK, the most common protection solution is an intumescent coating, which forms a protective char when exposed to flames. This coating is generally applied offsite, meaning that there is no delay to the erection programme. Other solutions include boards, and cementitious sprays (the latter is less common in the UK).
Since performance at elevated temperatures is seen as a potential disadvantage for structural steelwork, much research has been carried out so that the behaviour of steel members is well understood and extensive guidance is available. In some circumstances, floor systems may be designed to achieve 60 minutes fire resistance without additional fire protection.
Reconfigure and adapt
If change during a building’s life is needed, steelwork is readily modified. New holes may be drilled, new fittings welded if required, all with minimal disruption and without costly demolition and redevelopment.
Technical support
The high market share for steelwork in the UK has been driven by many factors, including the research and technical support provided by the British Constructional Steelwork Association and The Steel Construction Institute. Technical support is aimed at making steelwork the easy choice for designers – addressing concerns, publishing comprehensive guidance and preparing design tools. Very many resources are freely available covering all aspects of steel building design.
Where next for steel?
In 2023, the most significant issue in the construction industry is the ambition to reduce embodied carbon in the built environment. Both steel and concrete are significant global contributors of greenhouse gasses, and have ambitions to reduce their impact. Steel from recycled scrap is very advantageous, but globally the demand for steel outstrips the amount of available scrap by a large margin. Manufacturers are investigating alternative technologies and carbon capture.
For steel designers, the target is to produce the most efficient design possible. Highly utilised members, high strength steels and semi-continuous design all offer advantages. One significant change is likely to be the replacement of concrete floor slabs with cross laminated timber (CLT) or laminated veneer lumber (LVL), removing one carbon-intensive material from the structure.
Find Your BlindBolt Today By...
... checking out our detailed guide to Blind Bolts by clicking here. You can also find out more about blind bolts by speaking to our expert team today on +44 (01299) 272 955 by emailing enquiries@blindbolt.co.uk.



